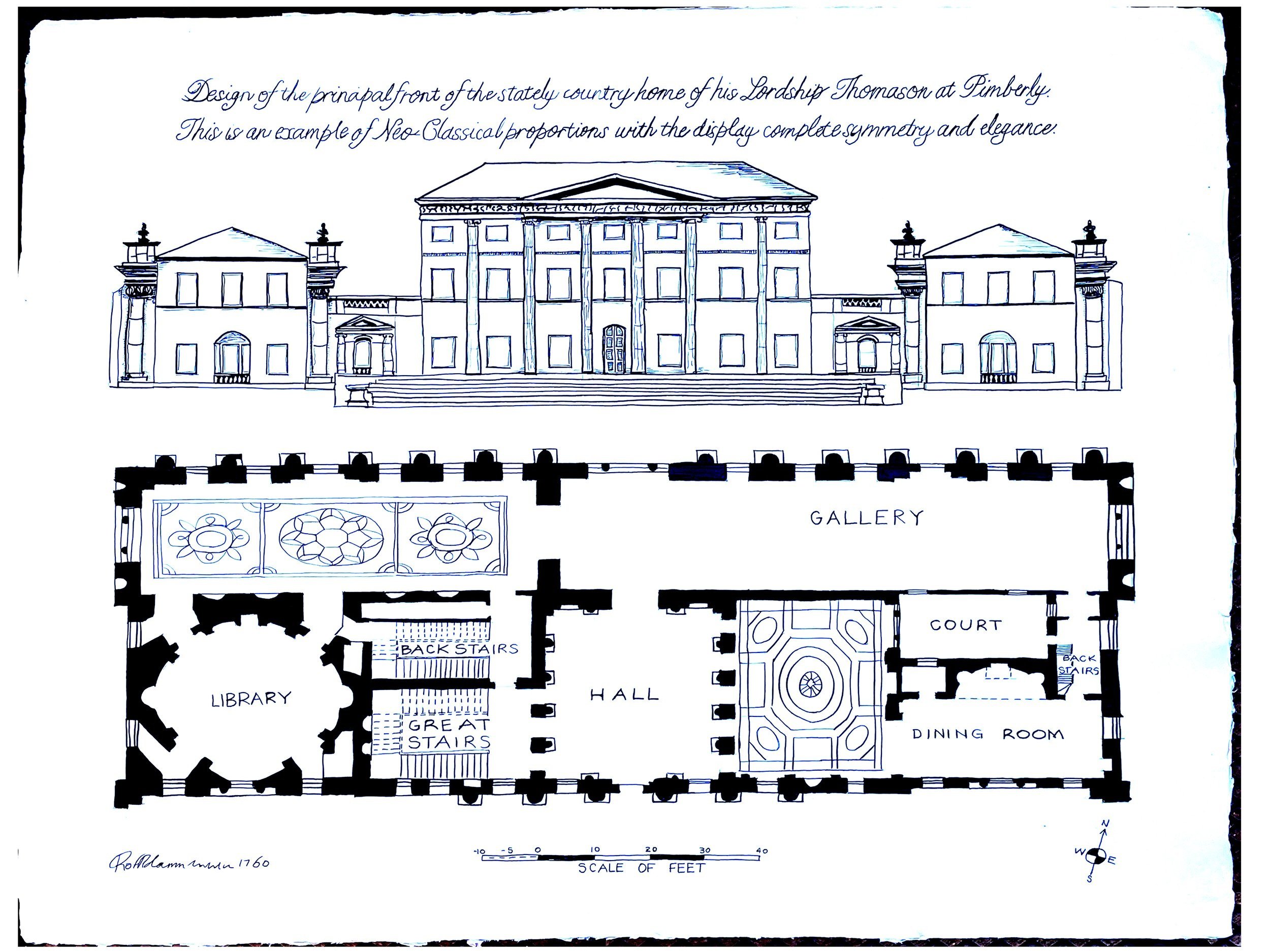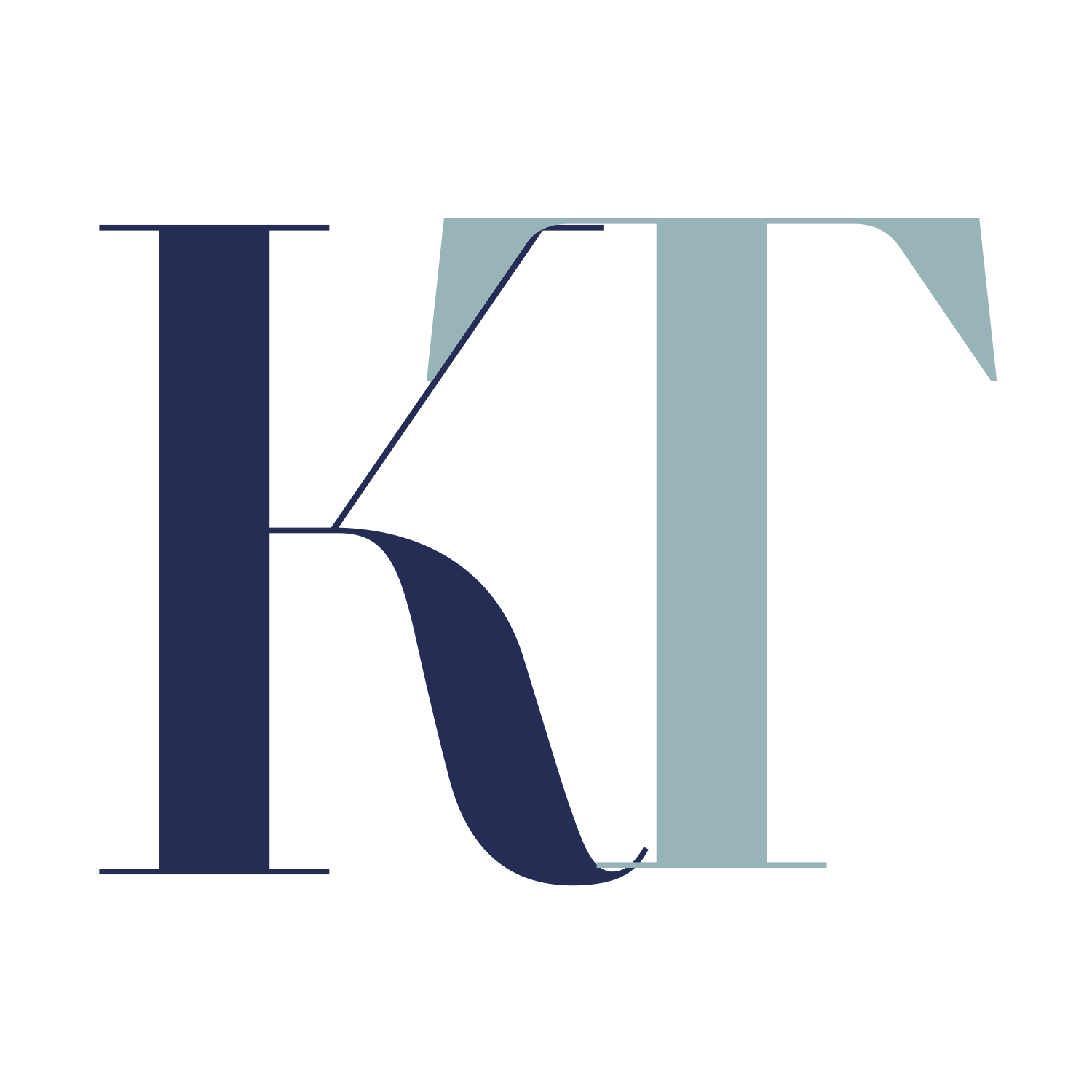The assignment prompt was to research an artist (architect) that was studied during the semester and create a piece of art (plans) that could be considered a forgery of their work.
Robert Adam was the epitome of Neo-Classical design, and what set him apart from the other architects of the time period was his design incorporated the building, interiors, moldings, ceiling finishes, rugs (that matched the ceilings), and furniture.
This forgery scenario was created for his Lordship Thomason and his family. The exterior elevations were designed to have the
feeling of opulence no matter the direction of approach, though the road would lead to the southern elevation which is the main entrance. This floorplan included a grand entrance hall flanked by a grand staircase on the left, the gallery straight ahead, and the anti-chamber and dining hall to the right. Passing through the gallery to the left leads to the grand salon and onto the eclipsed library.
The medium of this forgery is India ink applied with a fountain pen on 100% cotton rag paper. The overall dimensions are 16” x20”.

